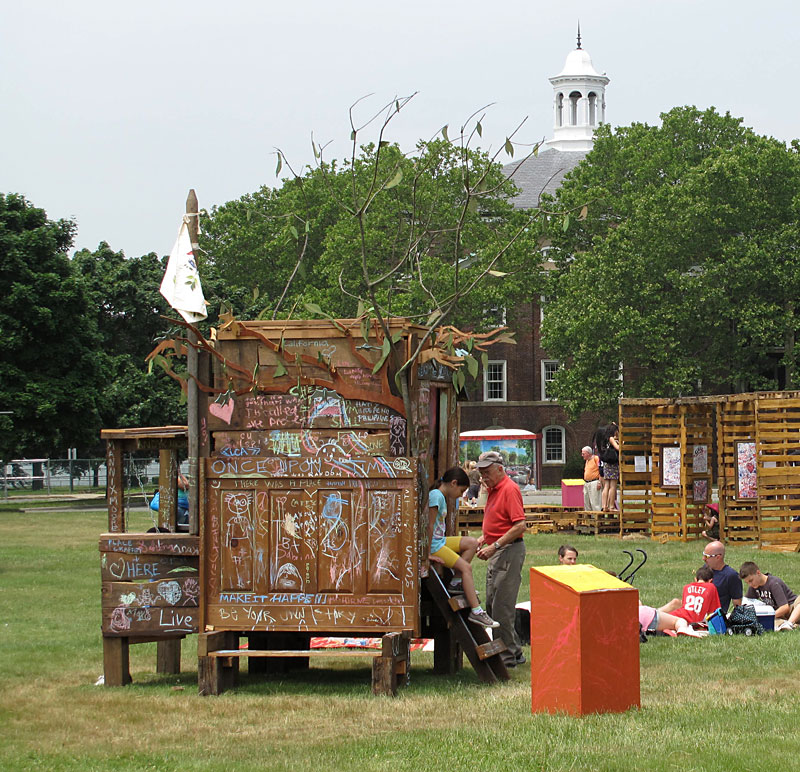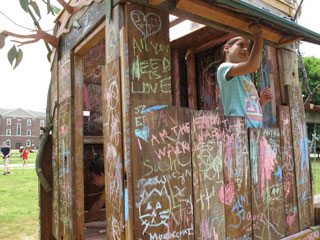 |
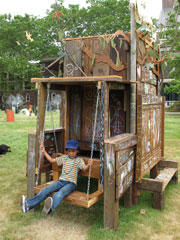 |
Fort Tree is open weekends until October 10 Check ferry schedules for days and times.
To see a progression of the project, scroll down.
|
| Proposal |
|
|
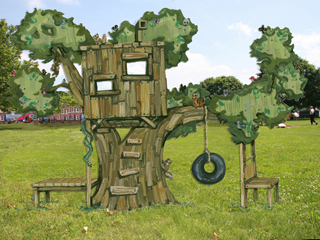 |
|
|
| Day One of Fabrication: 04/23/10 |
|
|
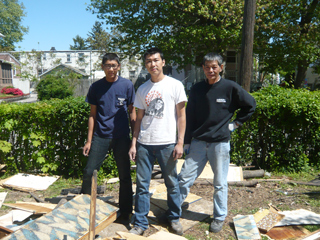 |
|
I start the day swinging by the Pham family homestead to sort through their renovation debris... |
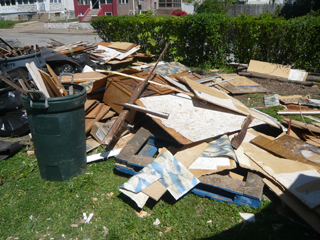 |
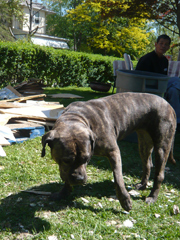 |
...while Etta, the construction dog, patrols the yard. |
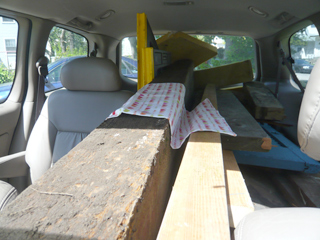 |
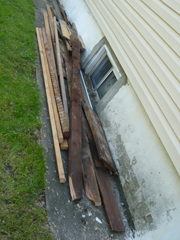 |
I load the van leaving barely enough room for passengers...
and leave a pile of more to collect next week.
|
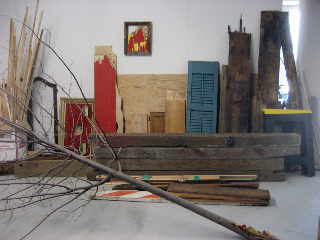 |
|
Back in Brooklyn, we meet and load the materials into the Abby's studio at chashama. |
| Day Two of Fabrication: 04/24/10 |
|
|
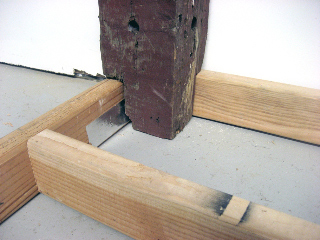 |
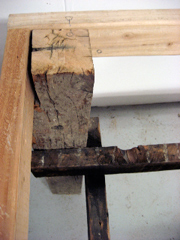 |
We begin by framing out the floor.
|
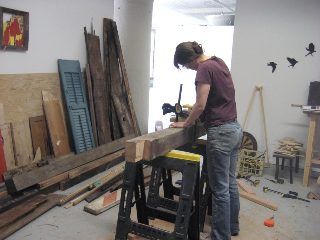 |
|
Inspired by the foundation posts from the Pham house, we notch out right angles for our corner supports... working pioneer style. |
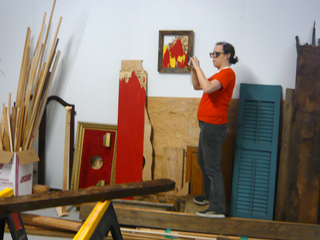 |
|
Taking a break from the taxing work, we create a photo opp for Abby's studio creations. |
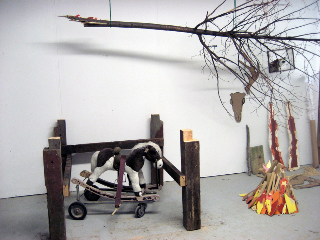 |
|
The bottom of the frame makes a fitting corral.
|
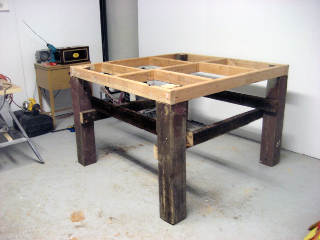 |
|
By the end of the day, we've built our base.
The flooring unit is removable so each component can be easily assembled on-site.
|
| Day Three of Fabrication: 04/25/10 |
|
|
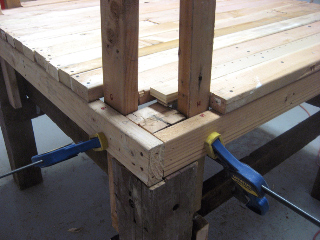 |
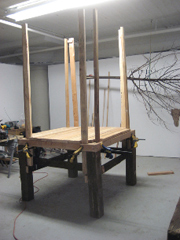 |
Getting an early start, we brace the base, clamp on the wall inserts, and build our floor... |
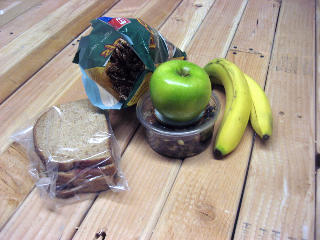 |
|
...in time to enjoy a picnic lunch in the fort. |
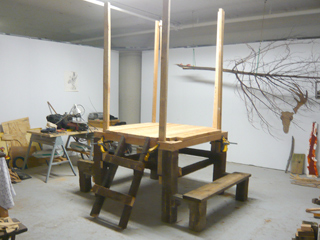 |
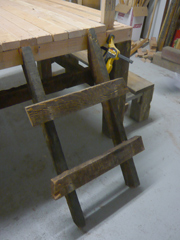 |
By the end of the work day, we've added external elements including the fort's ladder.
|
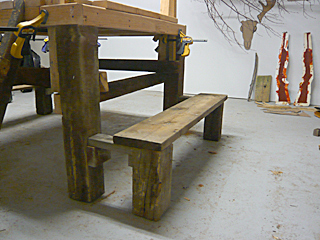 |
|
The benches on each side are also designed in removal components for transport.
|
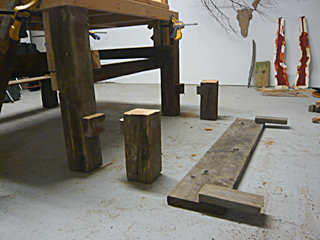 |
|
We coin our design aesthetic 'Hillbilly chic.' |
| Gathering Materials: Week of 4/26/10 |
|
|
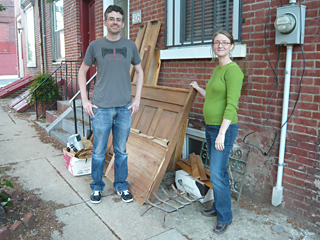 |
|
Over the course of the week I gather materials in Philadelphia.
Rob and Tracy Matthews donate some un-used furniture, paints, and other basement treasures for the cause. |
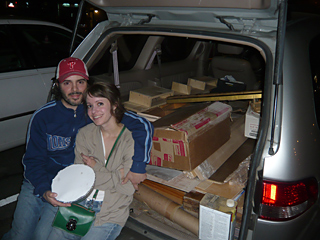 |
|
The next night, I swing by Irwin Art Frames to pick up some wood that Sean has been saving for us.
[Pictured Here: Sean, Laurie, my van full of wood, and leftovers from our dinner at The Standard Tap.] |
| Day Four of Fabrication: 05/01/10 |
|
|
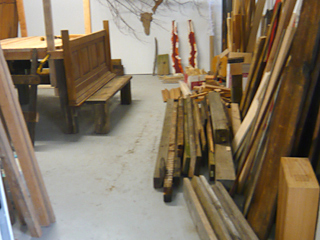 |
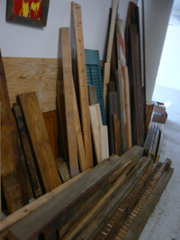 |
After another stop by the Pham's house, I have a van full of wood that takes us two hours to unload in Brooklyn.
Abby permanently takes me off of collection duty, but we have more than enough for the project now!
|
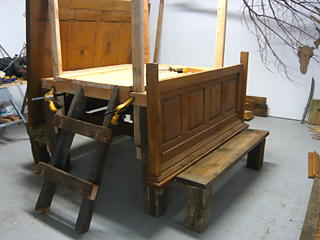 |
|
We begin by placing the large pieces from Rob and Tracy, so we can take advantage of their strength and build them into the structure.
|
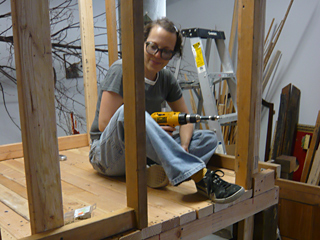 |
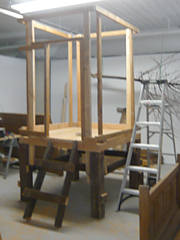 |
Next we frame out the insert walls and the door. |
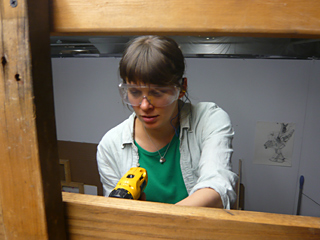 |
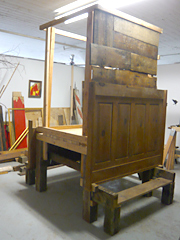 |
We finish the day by completing one wall.
Before we leave, we realize we did not calculate the clearance on the removable walls correctly. That issue can wait for the morning.
|
| Day Five of Fabrication: 05/02/10 |
|
|
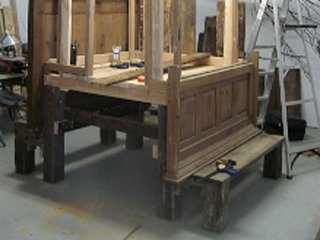 |
|
We quickly remedy the clearance issue by shortening the insert slots on the walls - a surprisingly simple solution after a full night's sleep. |
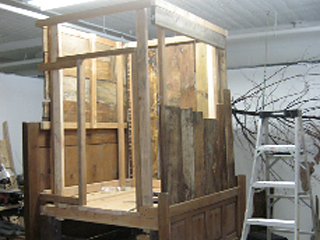 |
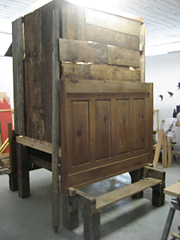 |
Staring from the back, Abby and I build out the walls one by one. |
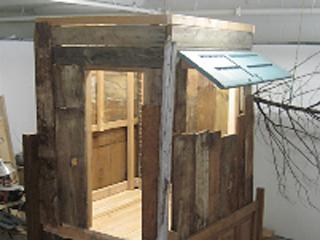 |
|
On the right wall, we use the shutter to create some shade for the bench and an awning for the window. |
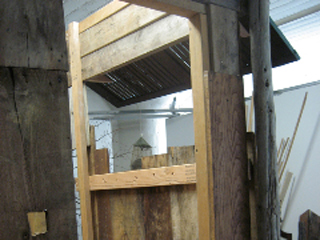 |
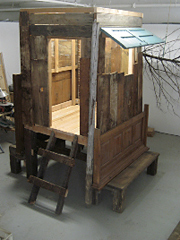 |
With the walls complete, we can place the posts where the trees will be assembled.
To retain the light, Abby and I decide to construct the roof out of plexiglass....
a job that can definitely wait until next weekend!
|
| Day Six of Fabrication: 05/08/10 |
|
|
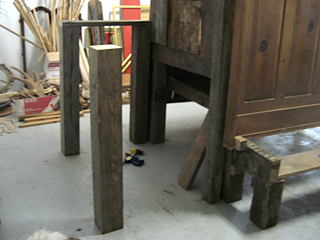 |
|
Figuring out the swing is our primary task of the day.
We begin by building out a strong support. |
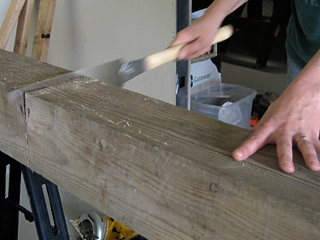 |
|
The posts are started with the circular saw, but we must finish each of the thick cuts by hand with the Japanese saw. |
 |
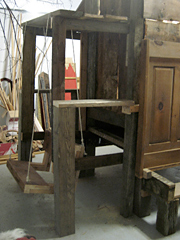 |
The swing comes together nicely, but the apparatus for hanging takes us most of the affternoon to establish.
Both of us are happy with the back-porch approach we end up taking.
Next work-session, the ropes will be replaced with chain and ready for some serious testing.
|
| Day Seven of Fabrication: 05/09/10 |
|
|
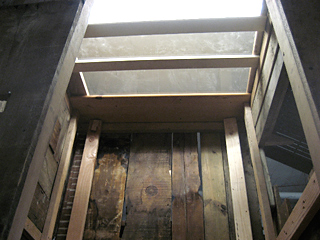 |
|
Using panels of plexi-glass, we construct a roof for the fort comprised of three skylights.
This is the view from the ladder looking into the structure.
|
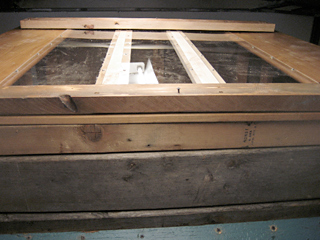 |
|
The roof from the side shows the bracing (and also the sawdust on the plexi.)
Corner cleats will secure the structure from the inside while connecting the walls...
those can wait to be installed on-site.
|
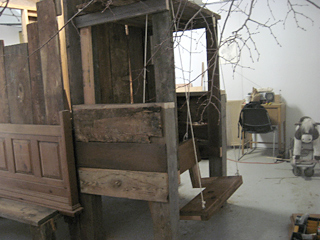 |
|
On the back porch we construct half-walls for added privacy on the two-person swing. |
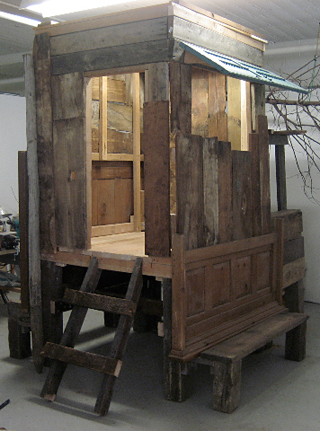 |
|
When we call it quits for the weekend, the entire structure of the fort is set.
Over the next several weeks, we will work seperately constructing the embellishments: trees, foliage, animals, and additional painted elements.
|
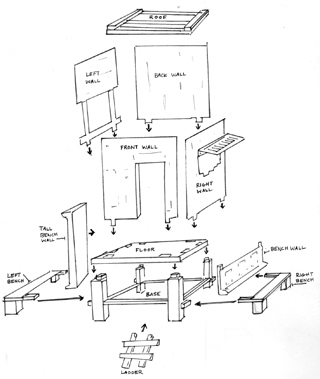 |
|
Abby and I hash out what still needs to be done and detail the installation plan.
Shown here is a diagram of how the main structure of the fort slots together.
In addition, brackets and braces will be added once the fort reaches its home on Governor's Island in June.
|
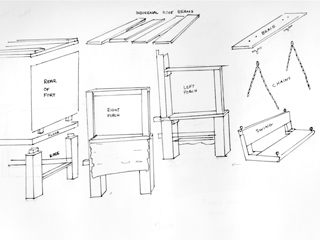 |
|
The porch schematic shows a similar slotted construction.
What begins as intuitive, empirical building looks down-right rational in hindsight!
|
| Independent Work: 05/10/10-05/29/10 |
|
|
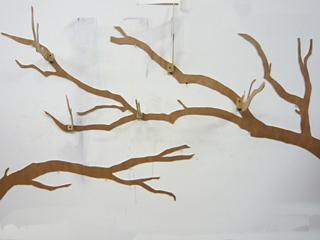 |
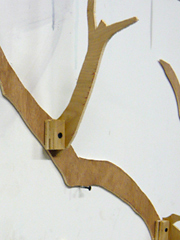 |
Between work sessions, I had a trip to London and Abby had a drive to Milwaukee, so we worked separately.
One of my jobs was to create decorative branches for the trees Abby would be constructing.
I decided on this simple bracketing system - keeping with the low-fi aesthetic
|
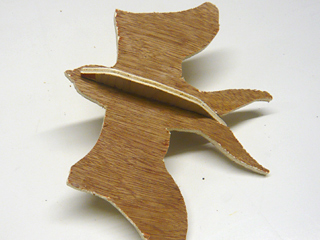 |
|
Here's the first prototype for the wooden swallows. |
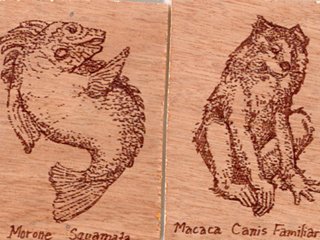 |
 |
Since the wood itself is such a major part of the fort, we decided against painting the chimera.
Instead the small creatures are drawn directly on wood, labeled by their manufactured latin names.
|
| Day Eight of Fabrication: 05/30/10 |
|
|
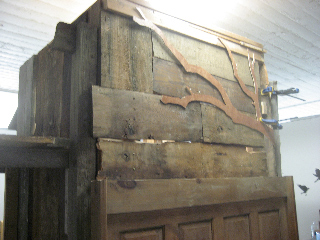 |
|
We unloaded the van, which was full of purloined, dead trees
...and started to situate the elements we had constructed during our time apart.
|
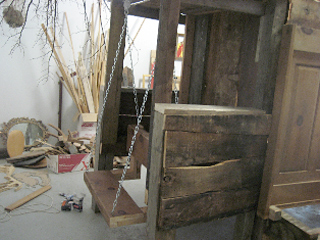 |
|
The swinging bench was secured with chain and bolts.
It is now easily strong enough to hold us both ..and to withstand its impending abuse on the island.
|
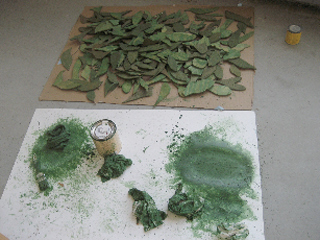 |
|
Abby toiled away cutting leaves, and we took turns staining them green.
The different varieties of wood made for great variegated color
... but it was boring work!
|
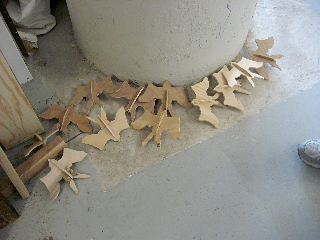 |
|
I enjoyed some quality time with the scroll saw making a dozen more wooden swallows. |
| Day Nine of Fabrication: 05/31/10 |
|
|
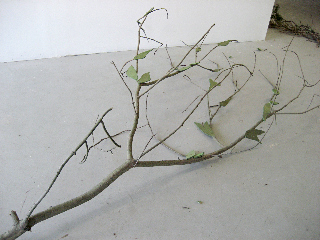 |
|
We spent the morning attaching leaves to trees - both found and constructed....
and organizing everything for the big install next Friday!
|
| Night One of Install: 06/03/10 |
|
|
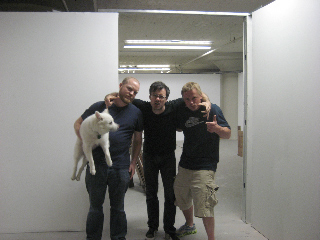 |
|
We enlist some strong men assist with the heavy lifting: Mark and Scott drive with me from Philly and Chris meets us there.
Studio dog, Hughey, was not much help.
|
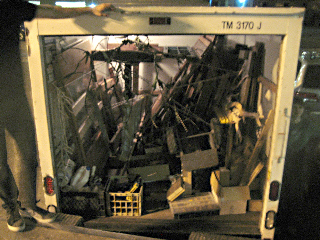 |
|
The loading takes less than two hours, which gets us on the road by 1AM. |
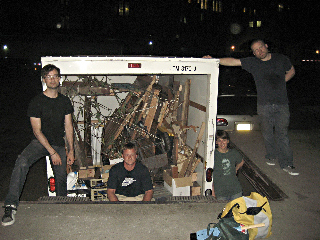 |
|
We are especially grateful for the late night help from Chris - who had to be at the airport at 4AM. |
| Day Two of Install: 06/04/10 |
|
|
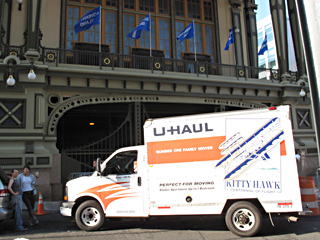 |
|
We wake up early to catch our 8:15AM ferry. |
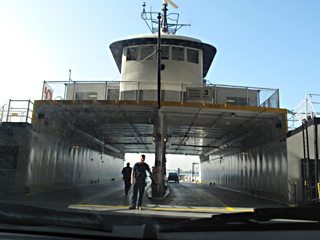 |
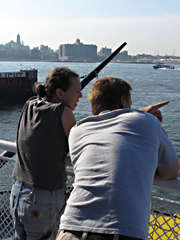 |
The ride over is beautiful - as usual.
It is Scott's first trip to Governor's Island.
|
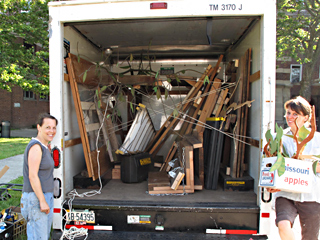 |
|
Unloading looks like less work in the daylight hours. |
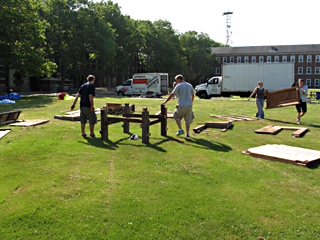 |
|
To begin, we lay out all of the components on our site. |
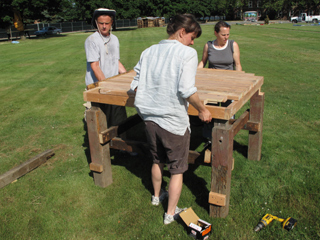 |
|
Our notched out tenon joints allow the floor to slide on easily. |
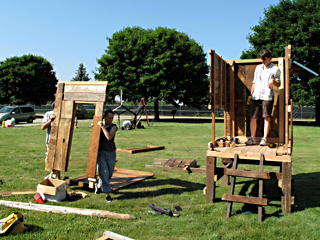 |
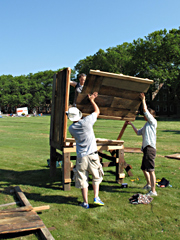 |
The wall slot in readily as well, and the structure takes form quickly. |
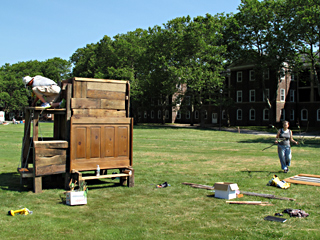 |
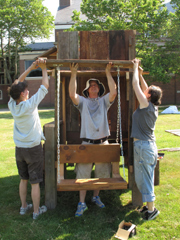 |
Next stages are the back porch and swing. |
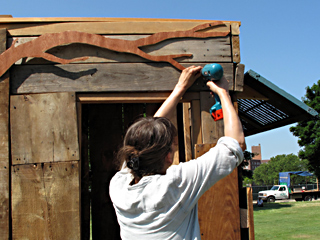 |
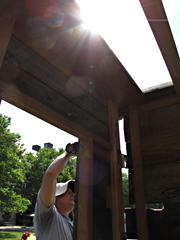 |
The team goes to work on installing the branches.
The skylight serves as a mini greenhouse in the glaring sun.
|
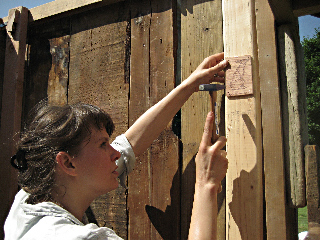 |
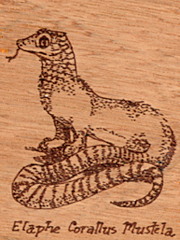 |
Once the walls are in place, I install the small chimera drawings. |
 |
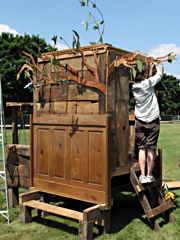 |
The birds are placed around the fort - while Abby binds leaves onto the trees.
Mark and Scott continue to secure the structure.
|
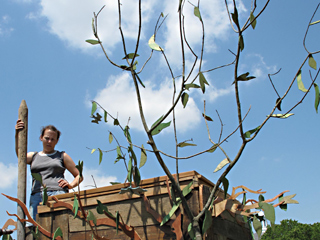 |
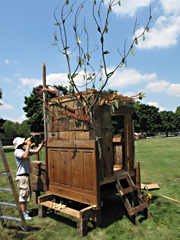 |
Once the trees are installed, Abby places the flag pole. |
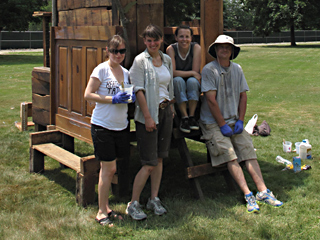 |
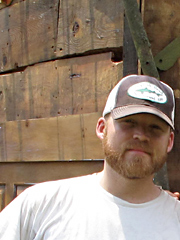 |
Flo stops by and helps us put a coat of water sealer on the fort - a sticky job.
Mark takes most of the photos for the day - so this is the rare shot that includes him!
This crew was priceless in terms of sweat equity; we are thankful for their hard work.
|
| Opening Weekend Picnic: 06/13/10 |
|
|
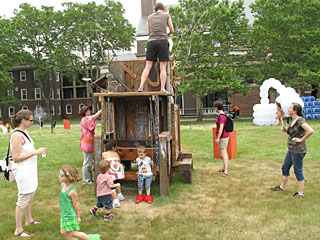 |
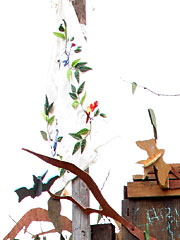 |
Pre-picnic, we had one last item of business - installing the flag that Abby had sewn.
Luckily, no on-lookers decided to climb to the roof of the fort after my poor example.
|
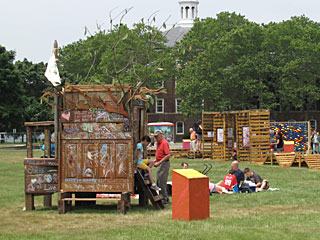 |
|
Over opening weekend, chalk from Jennifer Upchurch's Temple of Wonder found its way onto the fort...
bringing Fort Tree back to our original concept.
|
 |
 |
Viewers of all ages write their own story in and on the fort - adding new voices throughout the day. |
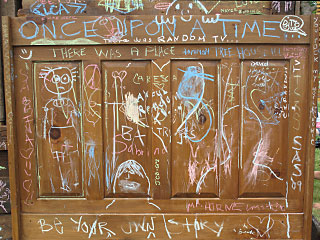 |
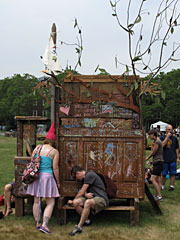 |
Over the course of the summer, Fort Tree will continue to change.
We hope that you can make it to the island and participate.
|
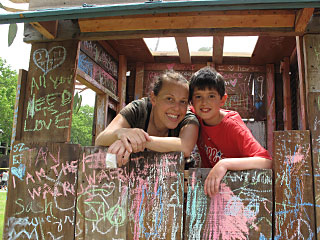 |
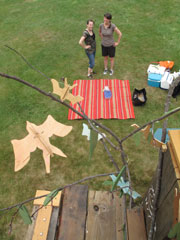 |
Thanks to the many who made this happen.
Enjoy!
|
| |
|
|
